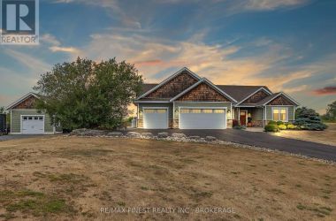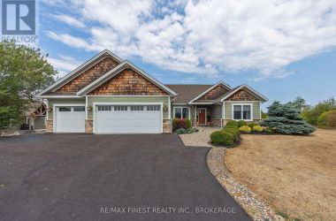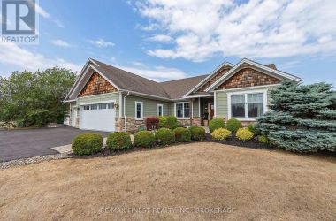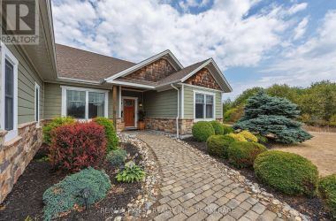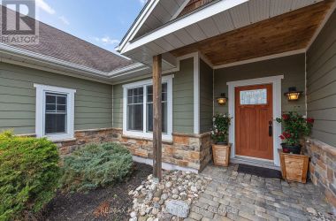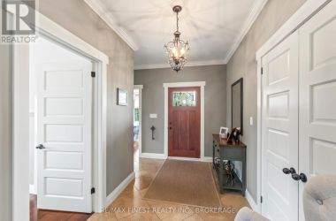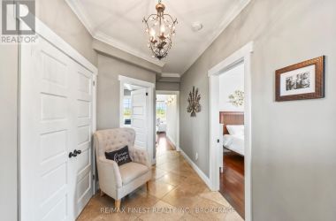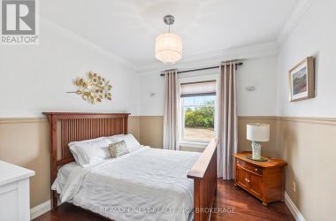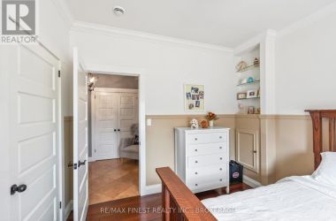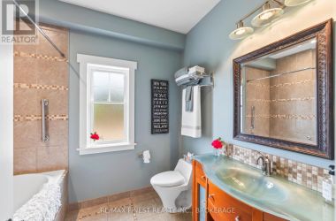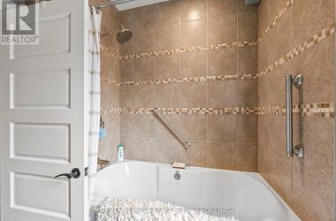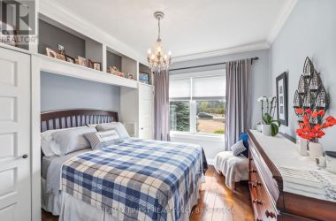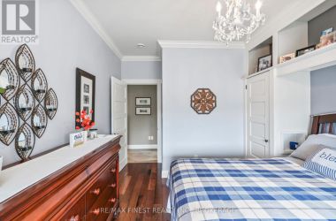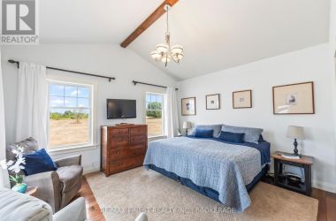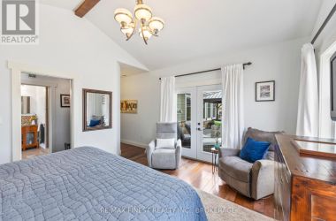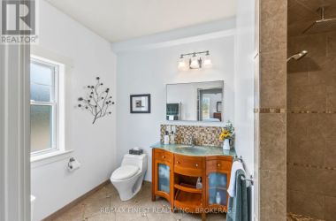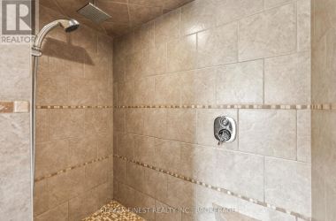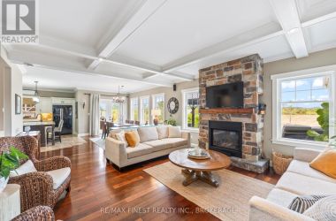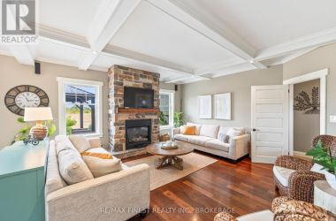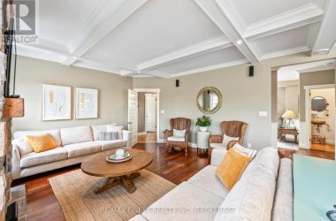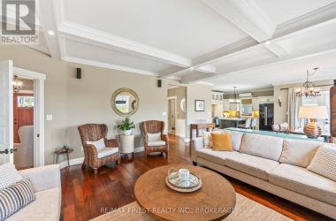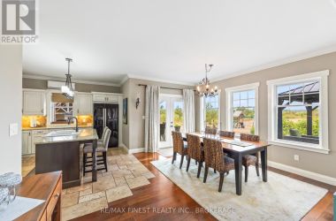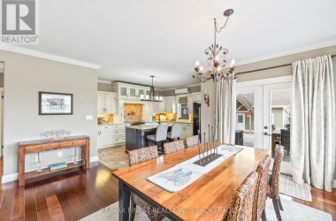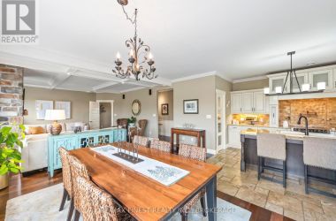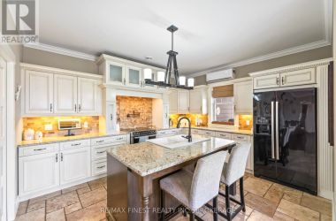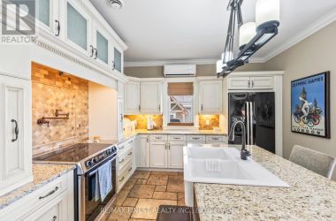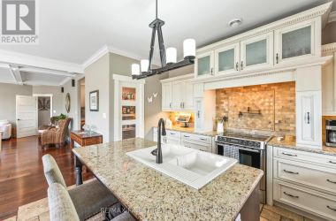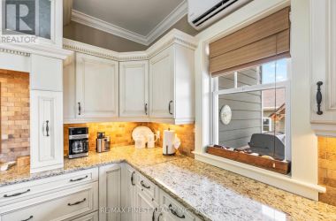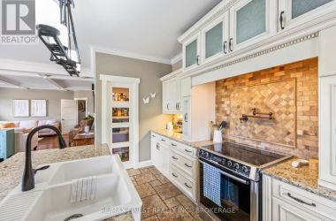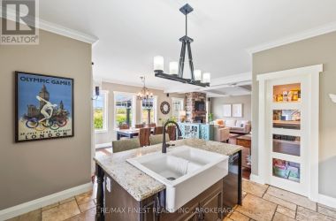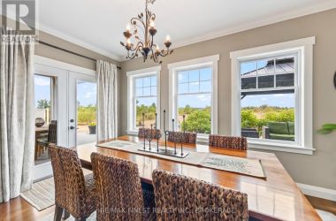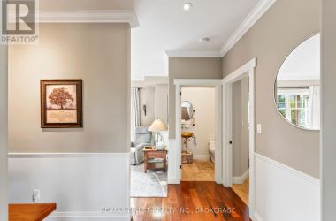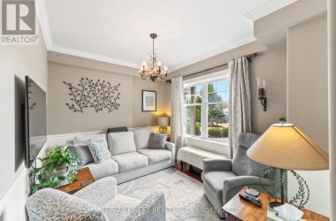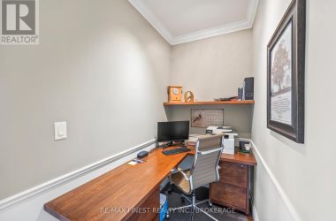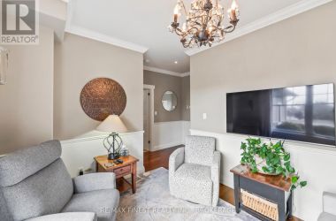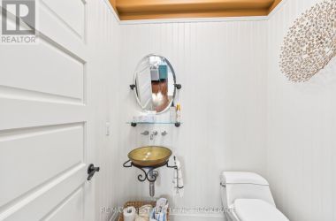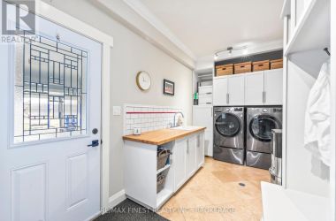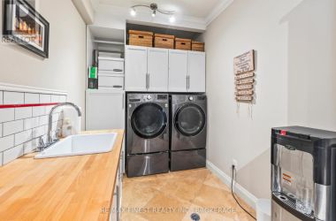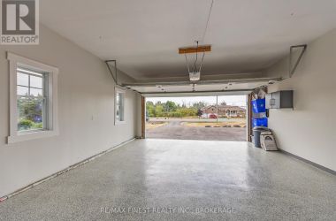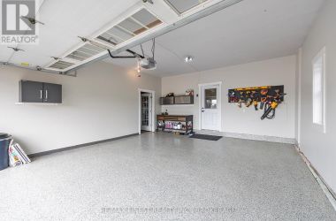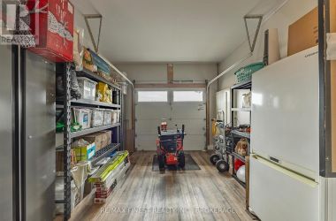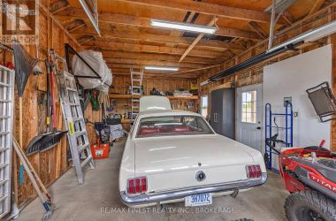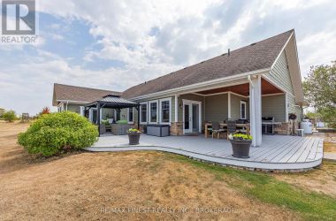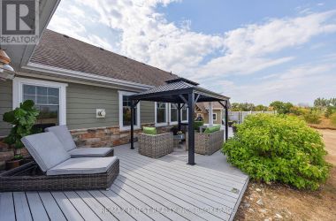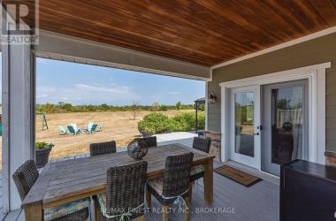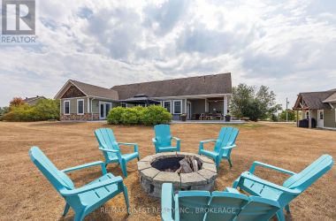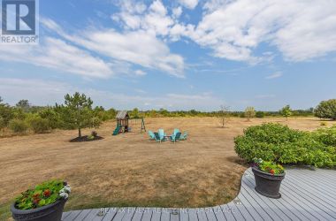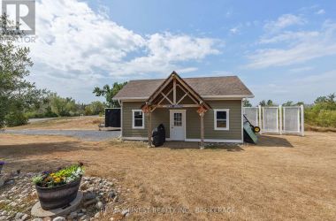Exquisite custom built 2000+ sq.ft. bungalow on 2 meticulously landscaped acres, just minutes west of Kingston, showcasing superior craftsmanship and thoughtful design. This stunning home features distressed hickory hardwood and elegant travertine flooring throughout. The open-concept layout includes three spacious bedrooms, highlighted by a luxurious primary suite with vaulted ceilings, exposed beams, a walk-in closet, and an ensuite with a tiled walk-in shower and rain head. The inviting family room, anchored by a floor-to-ceiling stone fireplace, coffered ceilings, and recessed lighting, flows seamlessly into a gourmet kitchen with granite countertops, stone backsplash, under-cabinet lighting, a pot filler, large pantry, and an oversized kitchen island. The adjacent dining room opens to a nearly 1,000 sq.ft. partially covered cedar deck and gazebo via garden doors, perfect for entertaining. Additional highlights include a formal living room, a dedicated office, and a convenient laundry/mudroom. The property features a heated three-car attached garage and a 16 x 26 detached garage for ample storage. Energy-efficient radiant in-floor heating, heat pump for additional cooling and heating, HRV system and central vacuum enhance comfort and functionality. An exceptional home awaits schedule your private tour today to experience its timeless elegance. (id:50836)
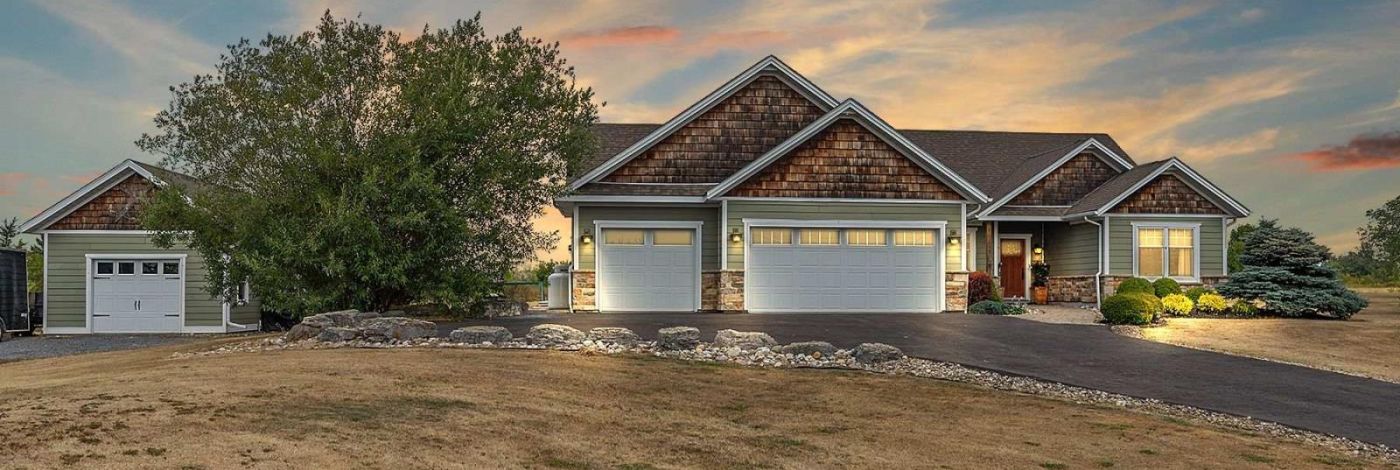
$989,900
Koven Lifestyle Real Estate
On
Listing Details
Bedrooms
3
Baths
3
Water
Dug Well
Sewer
Septic System
Heating Fuel
Propane
Heating Type
Heat Pump
Zoning
Not Provided
Land Size
196.9 x 444.8 FT|2 - 4.99 acres
Exterior Finish
Brick, Wood
Foundation
Slab
Style
Bungalow
44.2289212, -76.7563546
Other Homes in this Price Range
Introducing the
Koven Concierge Service
Do you love where you live?
Are you thinking about what it would feel like to have a new home? Perhaps you’re daydreaming about a cozy cottage by the lake, or a chic city apartment with amazing views. Or maybe you’re picturing a spacious suburban home with a big yard for your kids and pets to run around in.
Whatever your ideal home looks like, even if you’re not ready to make a move yet, it’s natural to want something better than what you have now.


