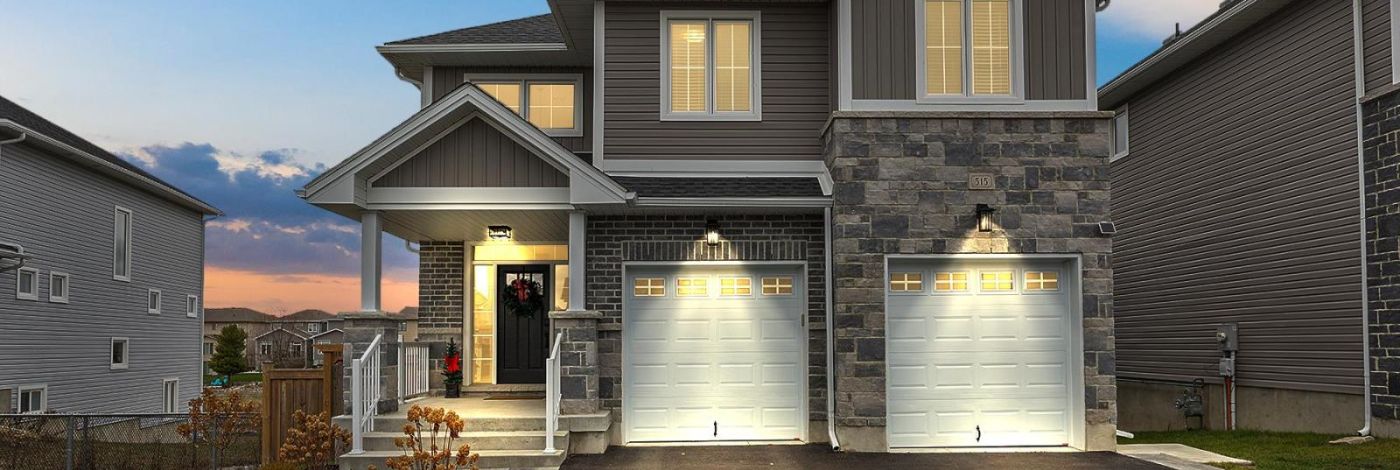This stunningly upgraded two-storey home offers a thoughtfully designed floor plan and beautiful, high-end finishes that are sure to impress! Step through the front door into a bright, spacious foyer featuring a neutral and elegant palette. The open-concept main level includes a welcoming family room with a cozy gas fireplace, a stylish dining area with a custom servery bar, and a functional kitchen that overlooks tranquil pond views. Upstairs, the spectacular primary suite boasts two walk-in closets and a spa-like ensuite with a soaker tub, glass shower, and large windows that fill the space with natural light. Three additional bedrooms and a full bath complete this level-ideal for family living. The finished lower level adds even more versatility with a large rec room, a fifth bedroom, an office or gym area, a third full bath, and a full kitchen-perfect for guests or in-law potential. Walk out to the fully fenced yard featuring a concrete patio and a concrete walkway wrapping around the home for easy access and a clean, polished look. With over 3,800 sq. ft. of finished living space, a composite deck, pot lights, a gas stove, interlock walkways, and a covered front porch, this home combines comfort, luxury, and functionality. Truly a property you'll be proud to call your own! (id:50836)

$964,500
Koven Lifestyle Real Estate
On
Listing Details
Bedrooms
5
Baths
4
Water
Municipal water
Sewer
Sanitary sewer
Heating Fuel
Natural gas
Heating Type
Forced air
Zoning
Not Provided
Land Size
50 x 105.5 FT|under 1/2 acre
Exterior Finish
Brick, Vinyl siding
Foundation
Poured Concrete
44.2641592, -76.5922928
Other Homes in this Price Range
Introducing the
Koven Concierge Service
Do you love where you live?
Are you thinking about what it would feel like to have a new home? Perhaps you’re daydreaming about a cozy cottage by the lake, or a chic city apartment with amazing views. Or maybe you’re picturing a spacious suburban home with a big yard for your kids and pets to run around in.
Whatever your ideal home looks like, even if you’re not ready to make a move yet, it’s natural to want something better than what you have now.






















































